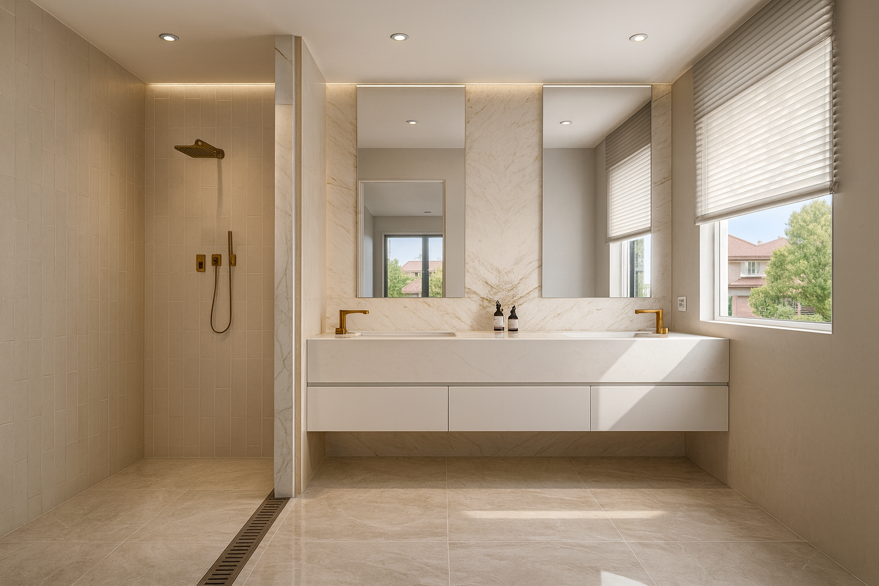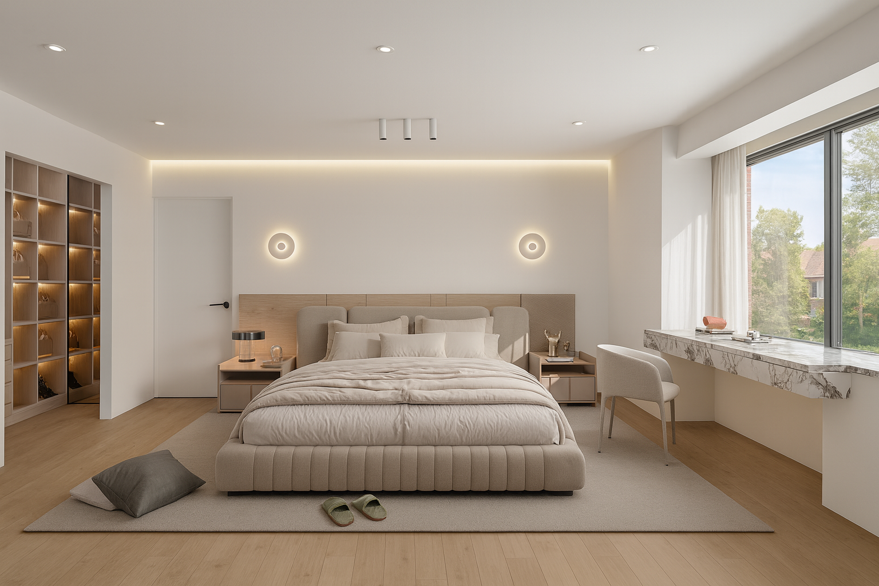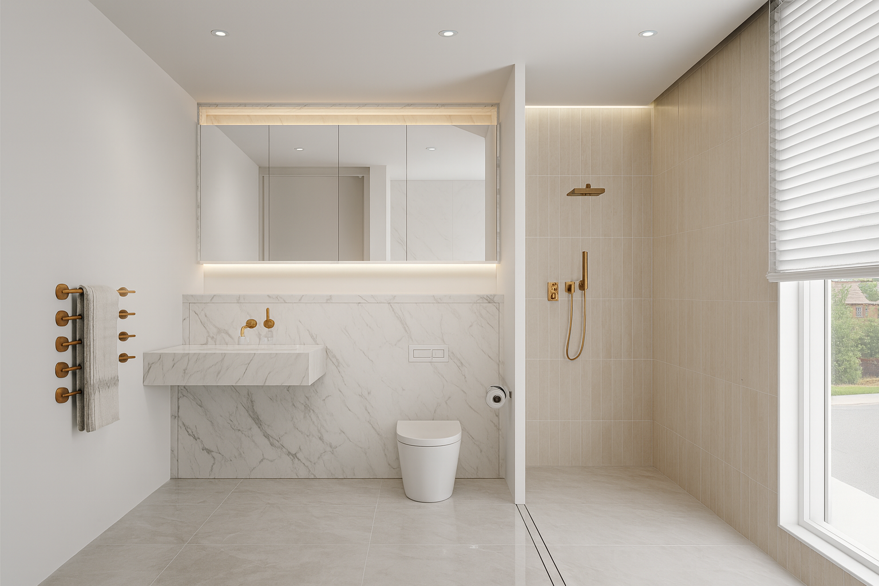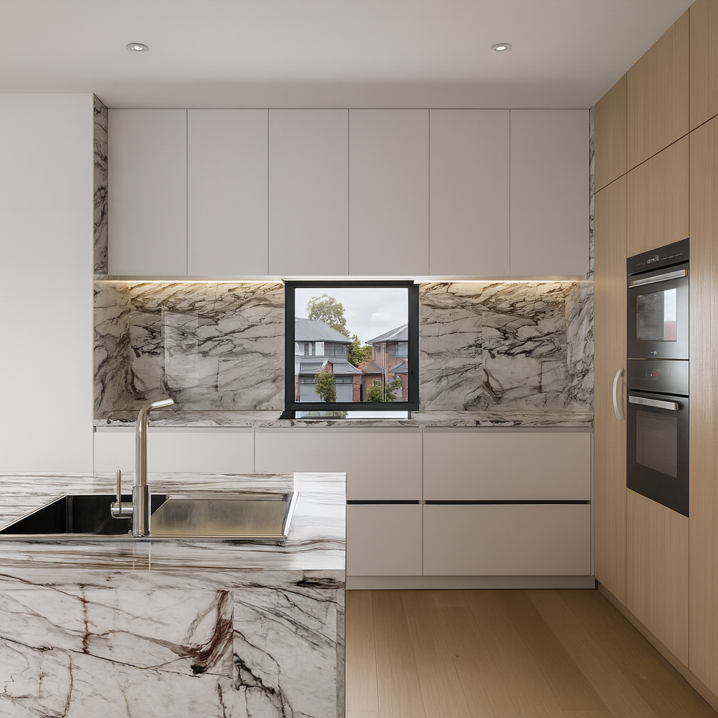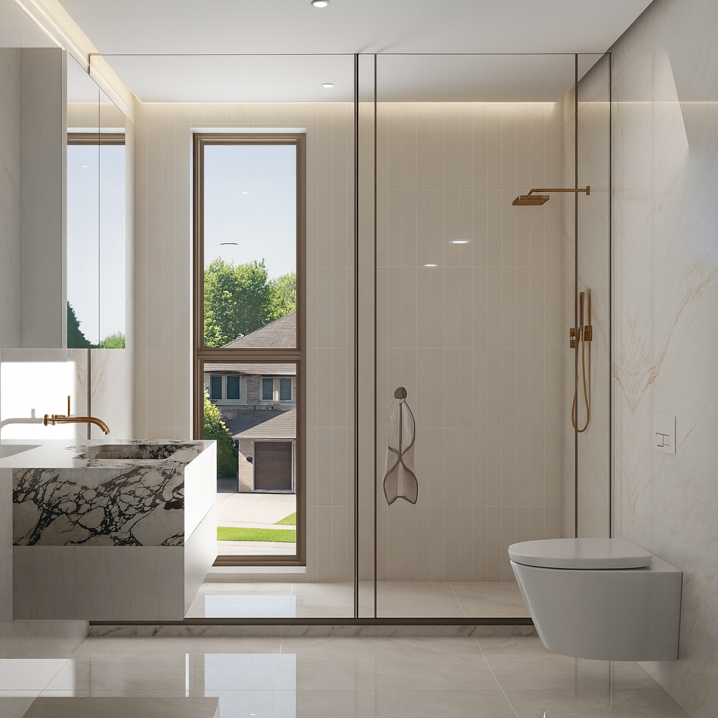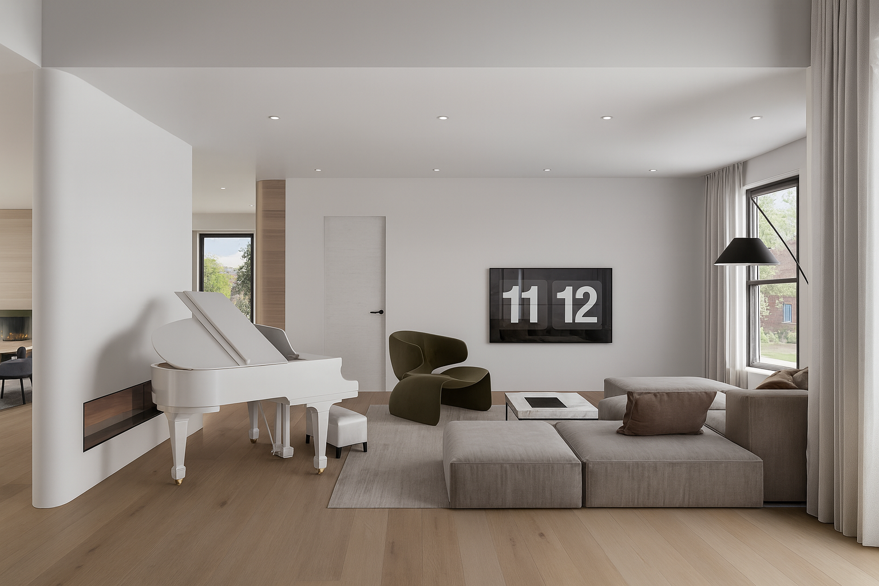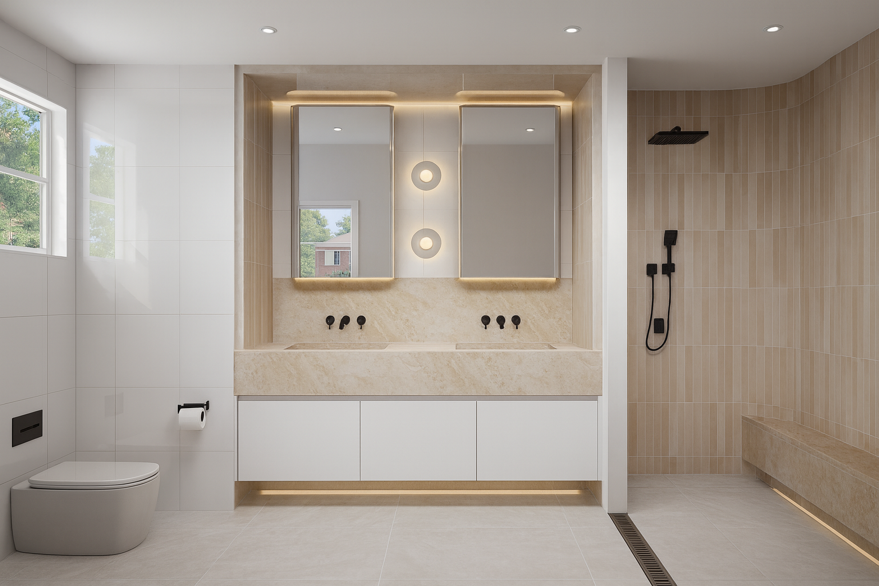INTERIOR DESIGN / ALTERATION & ADDITION
WAHROONGA
Wahroonga Residence – Interior Design, CDC Renovation & Extension
Completed as part of a comprehensive CDC-approved renovation and extension, this Wahroonga residence has been reimagined to combine timeless elegance with contemporary comfort. The design embraces an open-plan concept, connecting kitchen, dining, and living spaces in a seamless flow that enhances both daily living and entertaining.
A dramatic stone island anchors the kitchen, complemented by sleek joinery and subtle integrated lighting. Warm timber flooring runs throughout, adding texture and continuity, while the dining and lounge areas are framed by clean architectural lines and a refined neutral palette.
The extension allowed for expanded living areas and improved spatial flow, while the interior design introduced bespoke details, high-end finishes, and curated furnishings to create a cohesive, inviting home environment. The result is a sophisticated yet livable space, tailored perfectly to modern family life.

